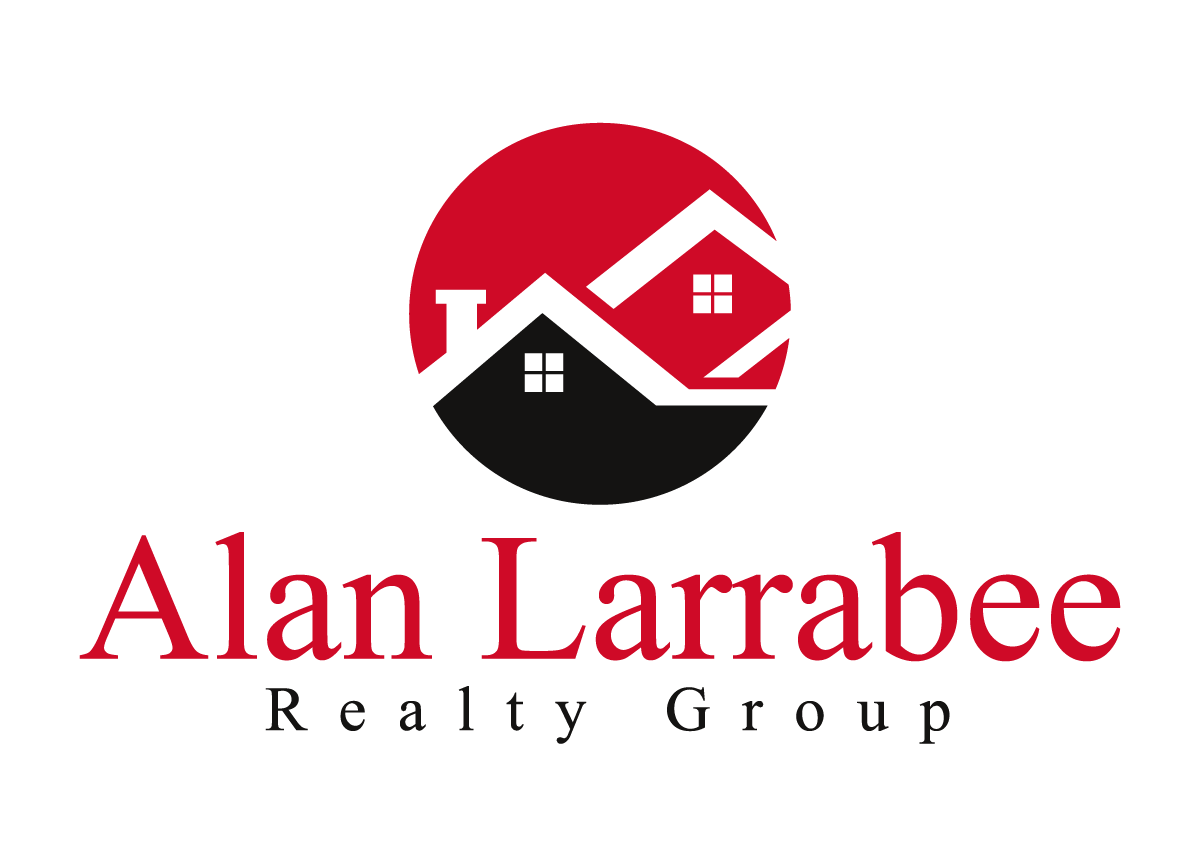

11 Hovey RD Sold Save Request In-Person Tour Request Virtual Tour
Londonderry,NH 03053
Key Details
Sold Price $890,00011.3%
Property Type Single Family Home
Sub Type Single Family
Listing Status Sold
Purchase Type For Sale
Square Footage 4,174 sqft
Price per Sqft $213
MLS Listing ID 5035788
Bedrooms 3
Full Baths 2
Three Quarter Bath 1
Year Built 2014
Annual Tax Amount $10,851
Tax Year 2024
Lot Size 2.280 Acres
Property Sub-Type Single Family
Property Description
OFFER DEADLINE - Any and all offers to please be submitted by 4PM Mon. April 14. Welcome to 11 Hovey Road in sought after Londonderry, NH. A truly one-of-a-kind custom-built craftsman ranch set on 2.28 private acres—designed for those who value luxury, comfort, and sustainability. This thoughtfully designed 3-bed, 3-bath home features an expansive open-concept floor plan filled with natural light, thanks to floor-to-ceiling windows and vaulted ceilings. The chef's kitchen is both functional and elegant, offering granite countertops, a walk-in pantry, and seamless flow into the dining and living areas—perfect for entertaining. The expansive primary suite is a true retreat with a spacious walk-in closet with built-ins, and a spa-like ensuite with a soaking tub and radiant heat. The fully finished walk-out basement includes a bedroom and ¾ bath, radiant heat throughout, and is a blank canvas for a gym, additional living space, or home office. You'll also find special touches throughout like a wet bar, surround sound system, and two gas fireplaces. Outside, enjoy mature landscaping, a wrap-around deck, large patio with swings, a greenhouse, original Woodmont Orchard Cortland apple trees and even a chicken coop. The 2-stall garage provides plenty of storage, while the owner-owned solar panels with a HERS Index of 20 mean ultra-low energy costs. Tucked away for privacy yet close to shopping, dining, and major highways. Don't miss your chance to own this exceptional home!
Location
State NH
County Nh-rockingham
Area Nh-Rockingham
Zoning AR-I
Rooms
Basement Entrance Walkout
Interior
Cooling Mini Split
Flooring Ceramic Tile,Concrete,Hardwood
Equipment Air Conditioner
Exterior
Garage Spaces 2.0
Garage Description Driveway,Paved
Utilities Available Underground Utilities
Roof Type Shingle - Asphalt
Building
Story 1
Foundation Concrete
Sewer Private,Septic
Schools
Middle Schools Londonderry Middle School
High Schools Londonderry Senior Hs
School District Londonderry School District